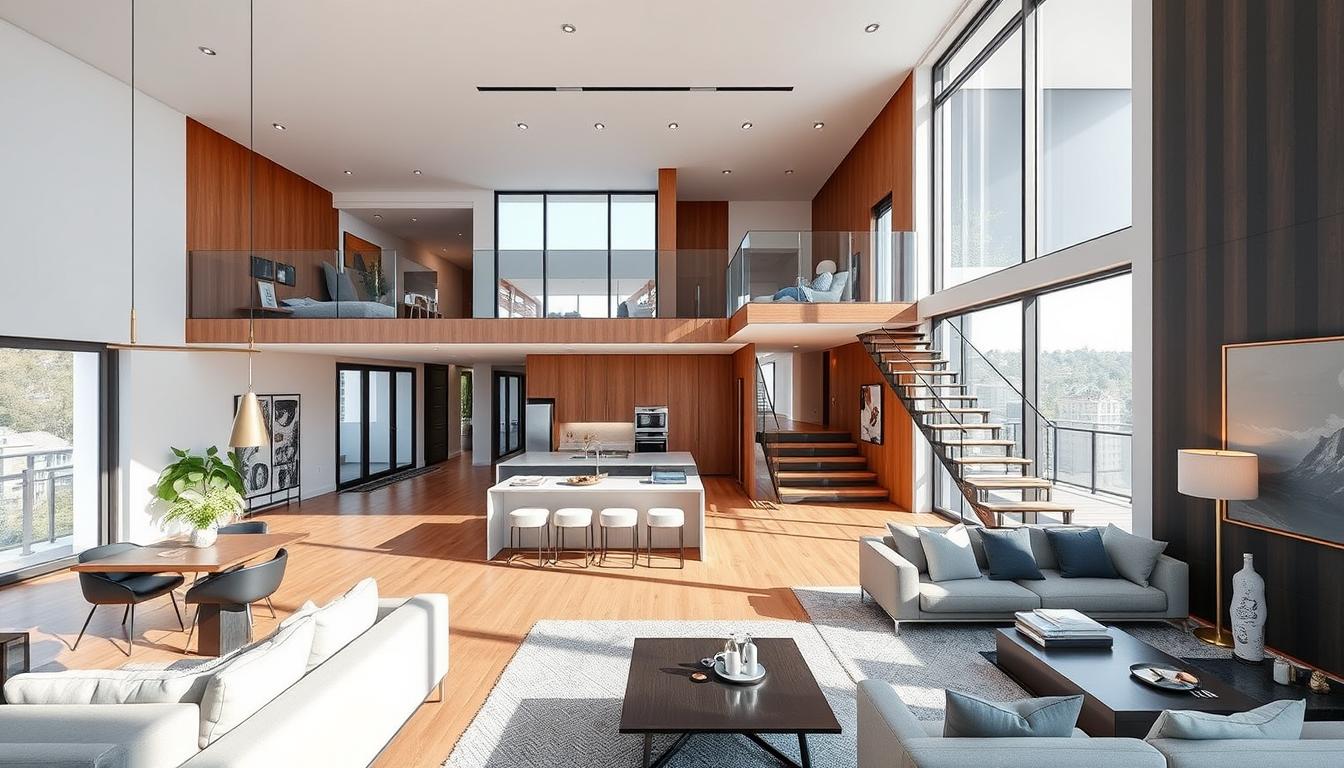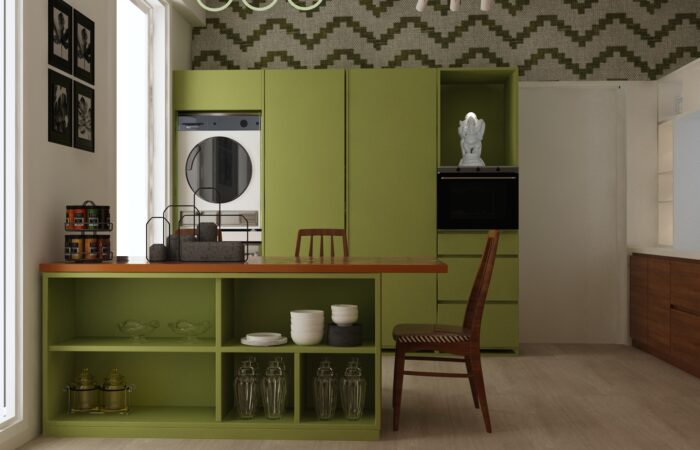For over two decades, the open-concept layout reigned supreme. Knocking down walls became a design badge of honor. Living, dining, and kitchen areas merged into one expansive space—a layout meant to invite interaction, maximize natural light, and make small homes feel grand.
But then, the world changed.
The pandemic challenged not just how we live, but how our homes function. Suddenly, that vast open living room doubled as a classroom, gym, office, and sometimes, a quiet escape. Many homeowners realized: openness doesn’t always mean flexibility. In fact, too much openness can blur boundaries, amplify distractions, and erode privacy.
As a world-class interior designer who has worked with global families adapting to this new way of life, I believe the post-pandemic era marks the rise of a new mantra: “Smart Separation.” Not necessarily more square footage—but better spatial logic. Here’s why it’s time to rethink open-concept design—and how to create smarter, more livable interiors.

🔄 Why Open Concept No Longer Works for Everyone
The problem with open-concept spaces isn’t that they lack beauty. It’s that they often lack function under pressure.
- Noise Travels Unfiltered
In open spaces, sound carries. When one person is on a Zoom call and another is cooking or watching TV, there’s no buffer zone. Without walls or doors, there’s no way to contain sound—and even the most spacious home can feel chaotic.
- Lack of Visual Privacy
In work-from-home culture, video calls are routine. Without private zones, every corner of your life becomes public. There’s little room to decompress, focus, or simply be invisible for a moment.
- No Defined Purpose Per Zone
Open layouts are designed for flow, but they often lack defined function. Living space bleeds into dining space, which blurs into the kitchen. This leads to clutter, overstimulation, and an undercurrent of anxiety from never quite feeling “done” with one activity before you’re in the next.
🧠 What People Want Now: Autonomy, Flexibility, and Purpose
Post-pandemic living demands more than square footage—it demands smart separation, zoning, and adaptive design.
People are asking:
- Where can I work without distractions?
- How do I separate my “off” hours from my “on” hours?
- Where do my kids learn, play, and unwind?
- Can our spaces shift as our needs change?
The answer lies in layout intelligence—not just design trends.
🛠 Smarter Spatial Layouts: What to Embrace Now
Here’s how to reimagine your interior layout for modern, multi-functional, post-pandemic life.
Zoning Without Closing Off
Rather than rebuilding walls, use soft partitions to create zones that feel distinct but connected.
Design Strategies:
- Double-sided bookcases as room dividers
- Slatted wood screens for airflow and light flow with visual division
- Curtains or folding panels for flexible use (ideal in small apartments)
- Furniture placement to define “rooms” without walls
This allows for flexible privacy, without eliminating openness altogether.
Multi-Functional Nooks and Pockets
Not every room needs to be big—just purposeful.
Design small zones that can flex:
- A corner with a built-in desk and plug points for a home office
- A window bench that doubles as a reading nook and storage
- A guest room with a murphy bed and wall-mounted monitor for dual use
These intentional pockets restore purpose to previously overlooked corners—and maximize every inch.
The Return of the Door (Yes, Really)
In the past, doors were seen as barriers. Today, they are boundaries of sanity.
- Home offices, media rooms, and bedrooms are regaining their architectural dignity with actual doors
- Pocket doors, sliders, and frosted glass doors are becoming staples for stylish separation without heaviness
- Even kitchens are being designed with optional enclosures to contain noise and mess during working hours
Designing with doors doesn’t make a home feel closed—it makes it feel controlled.
Circulation That Flows Around Zones
Instead of one massive open space, consider looped circulation paths that let movement happen around zones, not through them.
For example:
- A kitchen that opens into a dining area, but not directly into the main living zone
- A hallway that loops from bedroom to bath to work zone, providing spatial separation from social areas
When movement has its own route, focus and relaxation are preserved.
Layering Sound and Sight
Soundproofing and visual comfort are now core functions, not luxuries.
Design Considerations:
- Acoustic wall panels that look like art
- Rugs, upholstery, and fabric wall treatments that dampen sound
- Lighting design that changes intensity per zone (focus lights in work areas, soft layers in rest areas)
Layering sensory experiences across zones supports mental and emotional clarity.
🧘 Final Thought: Boundaries Are the New Luxury
The pandemic didn’t kill open concept—it evolved it. The homes of the future won’t be cold boxes full of doors, nor endless warehouse-style rooms.
They will be intuitively zoned, emotionally responsive, and intentionally divided.
The smartest layouts are those that support focus, flexibility, and flow—without requiring constant reconfiguration or chaos control. Goodbye, endless openness. Hello, lifestyle-aware design.



